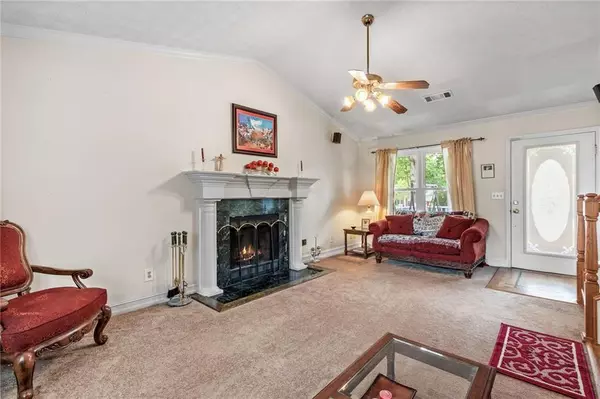For more information regarding the value of a property, please contact us for a free consultation.
Key Details
Sold Price $306,900
Property Type Single Family Home
Sub Type Single Family Residence
Listing Status Sold
Purchase Type For Sale
Square Footage 1,688 sqft
Price per Sqft $181
Subdivision Griers Station
MLS Listing ID 7268868
Sold Date 10/10/23
Style Traditional
Bedrooms 3
Full Baths 2
Construction Status Resale
HOA Y/N No
Originating Board First Multiple Listing Service
Year Built 1986
Annual Tax Amount $2,732
Tax Year 2022
Lot Size 0.280 Acres
Acres 0.28
Property Description
Welcome to a delightful 3-bedroom, 2-bathroom home nestled in the peaceful and family-friendly Griers Station neighborhood of Snellville, GA. This inviting residence offers comfort, space and a lifestyle that's perfect for families and anyone who values community. This home has been well maintained by the same owner for many years in a neighborhood offering no rental restrictions. Step inside to a cozy living room with high vaulted ceilings and a wood-burning fireplace. It's the perfect place to unwind after a long day, offering both warmth and character. New carpet has been recently installed throughout the bedrooms as well as the additional bonus room on the lower level. As you move downstairs, you'll find a unique dining area just before the kitchen. Double doors that lead to a generously sized backyard, ready to host gatherings no matter the season. And don't miss the outdoor shed, complete with its own power source, offering extra storage or a potential workshop. Back inside, an impressive finished bonus room awaits. Imagine turning it into a playroom, a home office or even an extra bedroom - the possibilities are endless. The upper level houses 3 bedrooms, each offering its own charm. The primary bedroom, with its bay window and vaulted ceilings, feels open and inviting. The primary bath has been renovated and the second bath is partially renovated. This home is close to schools, parks for outdoor activities, shopping options, restaurants, and major roads that make getting around a breeze. Whether you're heading to work, school or a night out, convenience is on your side. Don't let this opportunity slip away. Embrace comfort, convenience, and the joy of a home that's ready to create wonderful memories.
Location
State GA
County Gwinnett
Lake Name None
Rooms
Bedroom Description Oversized Master
Other Rooms None
Basement None
Dining Room Great Room
Interior
Interior Features Crown Molding, Vaulted Ceiling(s)
Heating Natural Gas
Cooling Ceiling Fan(s), Central Air
Flooring Carpet, Vinyl
Fireplaces Number 1
Fireplaces Type Family Room, Living Room
Window Features Aluminum Frames, Bay Window(s), Wood Frames
Appliance Dishwasher, Gas Oven, Gas Water Heater, Refrigerator
Laundry Laundry Closet, Lower Level
Exterior
Exterior Feature Rain Gutters, Storage
Parking Features Driveway
Fence Back Yard, Fenced
Pool Above Ground
Community Features Near Shopping, Other
Utilities Available Cable Available, Phone Available, Sewer Available, Water Available
Waterfront Description None
View Trees/Woods
Roof Type Composition
Street Surface Paved
Accessibility None
Handicap Access None
Porch Front Porch
Total Parking Spaces 3
Private Pool false
Building
Lot Description Back Yard
Story Two
Foundation Slab
Sewer Public Sewer
Water Public
Architectural Style Traditional
Level or Stories Two
Structure Type Vinyl Siding
New Construction No
Construction Status Resale
Schools
Elementary Schools Centerville - Gwinnett
Middle Schools Shiloh
High Schools Shiloh
Others
Senior Community no
Restrictions false
Tax ID R6048 348
Special Listing Condition None
Read Less Info
Want to know what your home might be worth? Contact us for a FREE valuation!

Our team is ready to help you sell your home for the highest possible price ASAP

Bought with EXP Realty, LLC.



