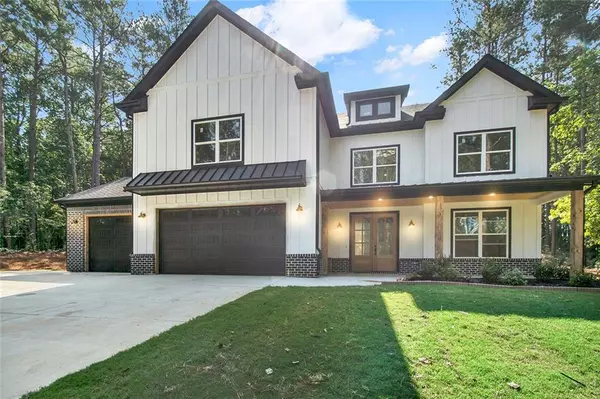For more information regarding the value of a property, please contact us for a free consultation.
Key Details
Sold Price $760,000
Property Type Single Family Home
Sub Type Single Family Residence
Listing Status Sold
Purchase Type For Sale
Square Footage 3,460 sqft
Price per Sqft $219
MLS Listing ID 7323598
Sold Date 03/12/24
Style Contemporary/Modern,Farmhouse,Traditional
Bedrooms 5
Full Baths 4
Half Baths 1
Construction Status New Construction
HOA Y/N No
Originating Board First Multiple Listing Service
Year Built 2024
Tax Year 2023
Lot Size 1.440 Acres
Acres 1.44
Property Description
Do Not Let This Opportunity Slip Away! Indulge In The Ultimate Luxury Living Experience With This Breathtaking Custom New Construction Home Boasting 5 Bedrooms, 5 Bathrooms, And A Prime Location On A 1.44-Acre Lot. Top-Of-The-Line Features Await You, Including A Flat Backyard, A Massive Kitchen , And A 3-Car Garage With An Electric Car Charger For Your Convenience. The Expansive Covered Back Patio Is The Perfect Setting For Hosting Friends And Family While Enjoying The Great Outdoors. The Chef's Dream Kitchen Island Is Sure To Impress, While The Luxurious Master Bath And Custom-Built Closet With An Island Add A Touch Of Elegance To This Already Impressive Home. Impeccably Crafted With Beautiful Trim Finishes, Tray Ceilings With Led Lighting And Intricate Details Throughout, This Property Is Truly One-Of-A-Kind. ** Pictures are of a Model Home and NOT the Actual House, Actual House May Be Different **
Location
State GA
County Barrow
Lake Name None
Rooms
Bedroom Description Oversized Master,Sitting Room
Other Rooms None
Basement None
Main Level Bedrooms 1
Dining Room Open Concept, Seats 12+
Interior
Interior Features Beamed Ceilings, Crown Molding, Double Vanity, Entrance Foyer, High Ceilings 10 ft Main, Tray Ceiling(s), Walk-In Closet(s)
Heating Central, Electric
Cooling Central Air
Flooring Laminate
Fireplaces Number 2
Fireplaces Type Electric, Family Room
Window Features None
Appliance Dishwasher, Electric Oven, Electric Range, Electric Water Heater, Microwave, Range Hood, Refrigerator
Laundry Laundry Room, Upper Level
Exterior
Exterior Feature Private Yard
Garage Attached, Driveway, Garage, Garage Door Opener, Garage Faces Front, Garage Faces Side, Kitchen Level
Garage Spaces 3.0
Fence None
Pool None
Community Features None
Utilities Available Cable Available, Electricity Available, Water Available
Waterfront Description None
View Trees/Woods
Roof Type Composition,Shingle
Street Surface Asphalt
Accessibility None
Handicap Access None
Porch Covered, Deck, Front Porch
Total Parking Spaces 5
Private Pool false
Building
Lot Description Back Yard, Front Yard, Private, Wooded
Story Two
Foundation Slab
Sewer Septic Tank
Water Public
Architectural Style Contemporary/Modern, Farmhouse, Traditional
Level or Stories Two
Structure Type Brick 3 Sides,Cement Siding
New Construction No
Construction Status New Construction
Schools
Elementary Schools Holsenbeck
Middle Schools Russell
High Schools Winder-Barrow
Others
Senior Community no
Restrictions false
Tax ID XX105 119F
Special Listing Condition None
Read Less Info
Want to know what your home might be worth? Contact us for a FREE valuation!

Our team is ready to help you sell your home for the highest possible price ASAP

Bought with EXP Realty, LLC.
Get More Information




