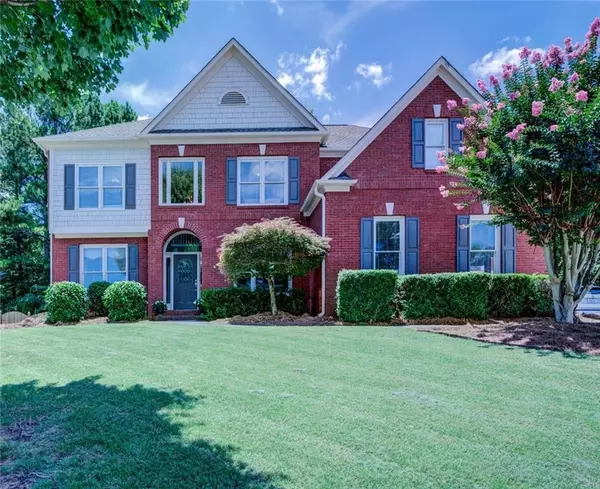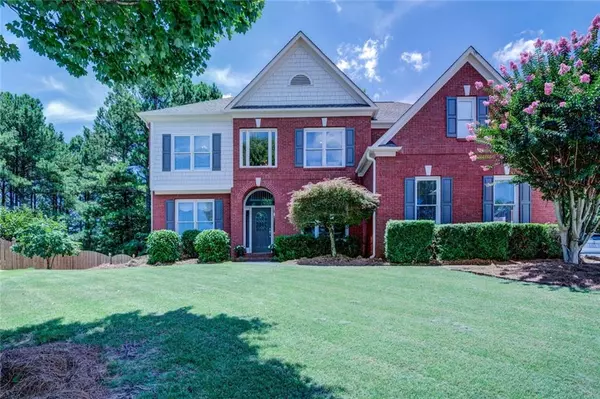For more information regarding the value of a property, please contact us for a free consultation.
Key Details
Sold Price $585,000
Property Type Single Family Home
Sub Type Single Family Residence
Listing Status Sold
Purchase Type For Sale
Square Footage 4,397 sqft
Price per Sqft $133
Subdivision Middleton
MLS Listing ID 7419803
Sold Date 08/07/24
Style Traditional
Bedrooms 5
Full Baths 5
Construction Status Resale
HOA Fees $650
HOA Y/N Yes
Originating Board First Multiple Listing Service
Year Built 2002
Annual Tax Amount $5,274
Tax Year 2023
Lot Size 0.370 Acres
Acres 0.37
Property Description
Welcome to this stunning home located in the desirable Grayson area. This home features 5 bedrooms, 5 bathrooms, a fully finished basement, fenced backyard, 3 car garage, and is located in a cul-de-sac. As you enter this beautiful home you will immediately notice the soaring ceilings that exemplify the roominess of this home. The main level boasts a huge family room with a cozy gas fireplace, perfect for gatherings and relaxation. The large kitchen has beautiful, stained cabinets offering tons of storage, a large kitchen island and an eat in dining area. The main level also features a separate dining room, a formal living room (or additional office space), a large bedroom, full bath, and a large laundry room. Enjoy some quiet time in the enclosed sunroom located off the kitchen area. The sunroom leads out to a screened-in deck where you can enjoy the peaceful privacy of your backyard. There is also an added shed for storage. Upstairs you will find the oversized main suite with large ensuite. There are an additional 3 very roomy bedrooms with an additional 2 full bathroom as well. The basement area is an entertainer's dream. You will find a large living area with 2 additional rooms that can be used as bedrooms, perfect for accommodating guests or expanding your living space, a full bathroom, and a theater room for hours of family enjoyment. This home is conveniently located close to schools, shopping, parks, and entertainment. The beautifully maintained Middleton subdivision also has a large swimming pool, tennis area, and 2 playground areas. This is one home you do not want to miss. Don't miss the opportunity to make this house your dream home! Schedule your tour today.
Location
State GA
County Gwinnett
Lake Name None
Rooms
Bedroom Description Oversized Master
Other Rooms Outbuilding, Shed(s)
Basement Daylight, Exterior Entry, Finished, Finished Bath, Full, Interior Entry
Main Level Bedrooms 1
Dining Room Separate Dining Room
Interior
Interior Features Disappearing Attic Stairs, Entrance Foyer 2 Story, Tray Ceiling(s), Walk-In Closet(s)
Heating Central, Natural Gas
Cooling Central Air
Flooring Carpet, Ceramic Tile, Hardwood
Fireplaces Number 1
Fireplaces Type Family Room, Gas Starter
Window Features Double Pane Windows
Appliance Dishwasher, Disposal, Electric Oven, Gas Cooktop, Gas Water Heater, Microwave, Range Hood, Self Cleaning Oven
Laundry In Kitchen, Laundry Room, Main Level
Exterior
Exterior Feature Private Yard, Storage
Parking Features Driveway, Garage, Garage Door Opener, Garage Faces Front, Garage Faces Side, Kitchen Level
Garage Spaces 2.0
Fence Back Yard, Wood
Pool None
Community Features Homeowners Assoc, Playground, Pool, Tennis Court(s)
Utilities Available Cable Available, Electricity Available, Natural Gas Available, Phone Available, Sewer Available, Underground Utilities, Water Available
Waterfront Description None
View Rural
Roof Type Shingle
Street Surface Asphalt
Accessibility None
Handicap Access None
Porch Covered, Deck, Rear Porch, Screened
Private Pool false
Building
Lot Description Back Yard, Cul-De-Sac, Front Yard, Landscaped
Story Three Or More
Foundation Concrete Perimeter
Sewer Public Sewer
Water Public
Architectural Style Traditional
Level or Stories Three Or More
Structure Type Brick 3 Sides,Cement Siding
New Construction No
Construction Status Resale
Schools
Elementary Schools Graves
Middle Schools Bay Creek
High Schools Grayson
Others
HOA Fee Include Swim,Tennis
Senior Community no
Restrictions false
Tax ID R5155 197
Ownership Fee Simple
Acceptable Financing Cash, Conventional, FHA, VA Loan
Listing Terms Cash, Conventional, FHA, VA Loan
Financing no
Special Listing Condition None
Read Less Info
Want to know what your home might be worth? Contact us for a FREE valuation!

Our team is ready to help you sell your home for the highest possible price ASAP

Bought with 1st Class Estate Premier Group LTD
Get More Information




