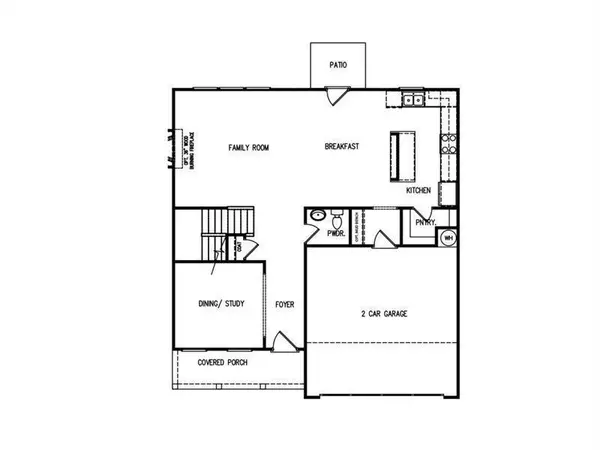For more information regarding the value of a property, please contact us for a free consultation.
Key Details
Sold Price $309,300
Property Type Single Family Home
Sub Type Single Family Residence
Listing Status Sold
Purchase Type For Sale
Subdivision Fernwood Hills
MLS Listing ID 7430517
Sold Date 11/27/24
Style Traditional
Bedrooms 4
Full Baths 2
Half Baths 1
Construction Status New Construction
HOA Fees $425
HOA Y/N Yes
Originating Board First Multiple Listing Service
Year Built 2024
Annual Tax Amount $1
Tax Year 2023
Lot Size 0.327 Acres
Acres 0.327
Property Description
The Preston plan built by My Home Communities. Quick Move-in! At Fernwood Hills, Mountain/Lake living has never been better! Step right in to your breathtaking abode and experience all that this fantastic home has to offer. As you pass through the entryway, you're greeted by a bright and spacious dining area perfect for quiet dinners, family game nights around the table, or holiday meals shared with family and friends. Continuing into your home, you will find a very roomy open floor plan with a chef's paradise kitchen, outfitted with the latest stainless steel appliances, overlooking a cozy family room looking out to your private outdoor oasis. Proceeding upstairs, you stop to look out the window on the landing and take in all the scenery Toccoa has to offer. The large primary suite is adorned with an elegant tray ceiling and a spa like bathroom/closet that will leave you speechless. All the secondary bedrooms are of great size and feature generous closets perfect for kids, guests, or even extra storage/office space. Don't miss out on your little piece of serenity here at Fernwood Hills! Call TODAY! Ask about $3,000 in closing costs with full priced offers using Seller's preferred lender with binding contract by 12/30/2024. USDA approved!!
Location
State GA
County Stephens
Lake Name None
Rooms
Bedroom Description Oversized Master
Other Rooms None
Basement None
Dining Room Open Concept, Separate Dining Room
Interior
Interior Features Disappearing Attic Stairs, Double Vanity, High Ceilings 9 ft Main, Tray Ceiling(s), Walk-In Closet(s)
Heating Electric
Cooling Ceiling Fan(s), Central Air
Flooring Carpet, Vinyl
Fireplaces Type None
Window Features Double Pane Windows
Appliance Dishwasher, Electric Oven, Electric Range, Electric Water Heater, Microwave
Laundry In Hall, Upper Level
Exterior
Exterior Feature Rain Gutters
Parking Features Attached, Driveway, Garage, Garage Door Opener, Garage Faces Front
Garage Spaces 2.0
Fence None
Pool None
Community Features Homeowners Assoc, Near Schools, Near Shopping, Near Trails/Greenway
Utilities Available Cable Available, Electricity Available, Phone Available, Sewer Available, Water Available
Waterfront Description None
View Trees/Woods, Other
Roof Type Composition,Shingle
Street Surface Paved
Accessibility None
Handicap Access None
Porch Front Porch, Patio
Private Pool false
Building
Lot Description Back Yard, Front Yard, Landscaped, Level
Story Two
Foundation Slab
Sewer Public Sewer
Water Public
Architectural Style Traditional
Level or Stories Two
Structure Type Concrete,HardiPlank Type
New Construction No
Construction Status New Construction
Schools
Elementary Schools Big A
Middle Schools Stephens County
High Schools Stephens County
Others
Senior Community no
Restrictions true
Tax ID 042G096
Ownership Fee Simple
Acceptable Financing Cash, Conventional, FHA, USDA Loan, VA Loan
Listing Terms Cash, Conventional, FHA, USDA Loan, VA Loan
Financing no
Special Listing Condition None
Read Less Info
Want to know what your home might be worth? Contact us for a FREE valuation!

Our team is ready to help you sell your home for the highest possible price ASAP

Bought with Century 21 Results
Get More Information




